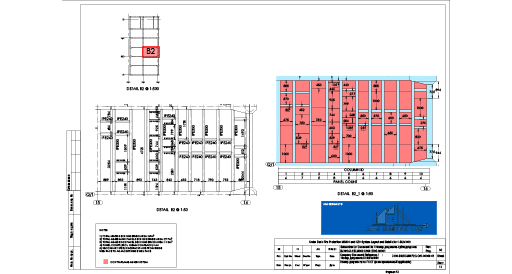Get In Touch To Start Your Project
GET IN TOUCHCAD Drafting Services
AOJ Design Ltd.
AOJ Design can provide a wide range of CAD drafting services, utilising modern CAD software such as AutoCAD. Even if you have only rough initial sketches, we can recreate them as highly professional digital drawings and so bring your next project one step closer to reality.
CAD Support
We have BIM/CAD technicians who can professionally reproduce your designs as co-ordinated 2D and 3D models and drawings. With our CAD support services, we can help you meet your requirement to turn your designs from concept to as-built drawings.
2D CAD Drawings
Whether we need to work from a sketch, redline mark-up or original drawing, we can translate all of the information it contains into a suitably scaled and professionally presented digital CAD plan. This will be in the editable digital drawing format of .dwg so that amendments can be made if necessary.


3D CAD Drawings
For evaluation and marketing purposes, we can present 3D CAD drawings to clients. We can create these drawings using AutoCAD, Revit, Inventor, Navis or Adobe software, enabling clients to demonstrate their products to customers.
Technical Illustration
Designers in our team produce technical drawings for our clients. We will always listen carefully to the client’s brief and subsequently endeavour to represent their ideas in the visual work as effectively as possible. We will also consult with you as the technical drawing takes shape so that we can help you to portray your project’s appearance precisely as you envisioned it.
If you would like to utilise our CAD drafting service, please contact us. You can reach us by phone on 07920 001 810, you can also use our website contact form or email via info@aojdesign.co.uk. We look forward to seeing your paper drawings fully converted into CAD layouts, sections and plans.
Get In Touch To Start Your Project
GET IN TOUCH